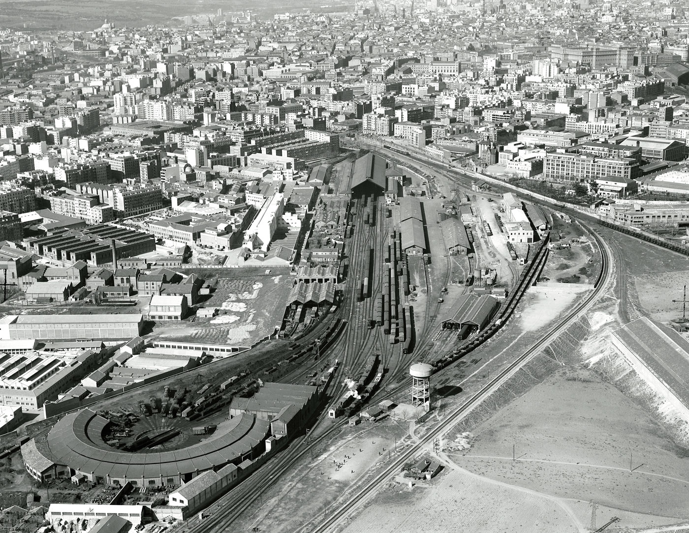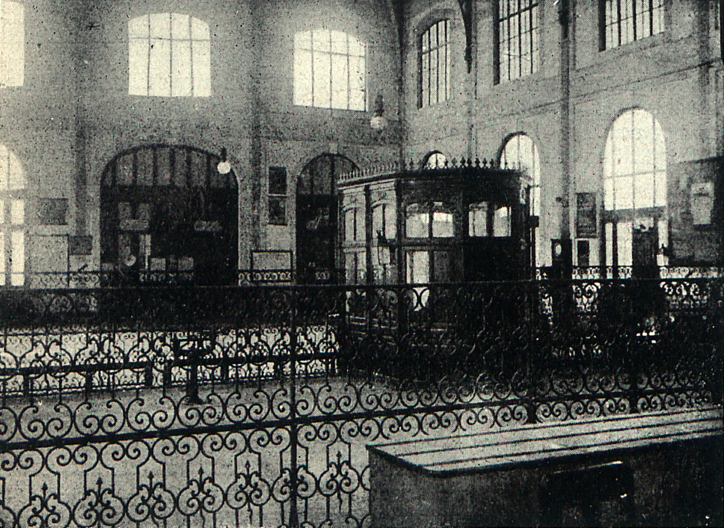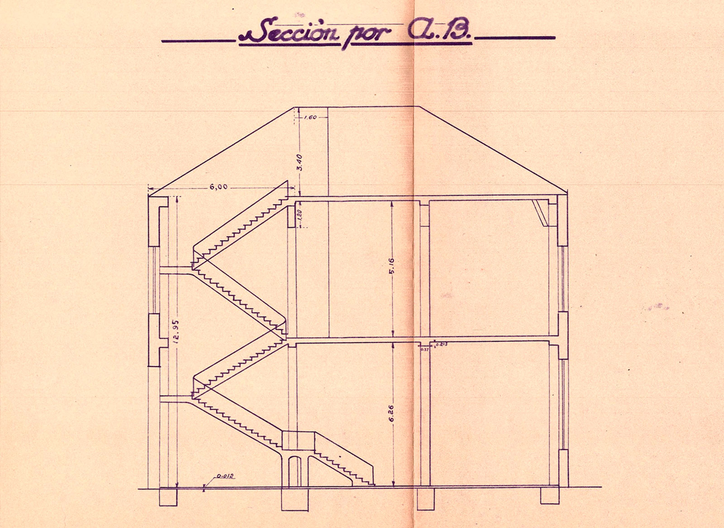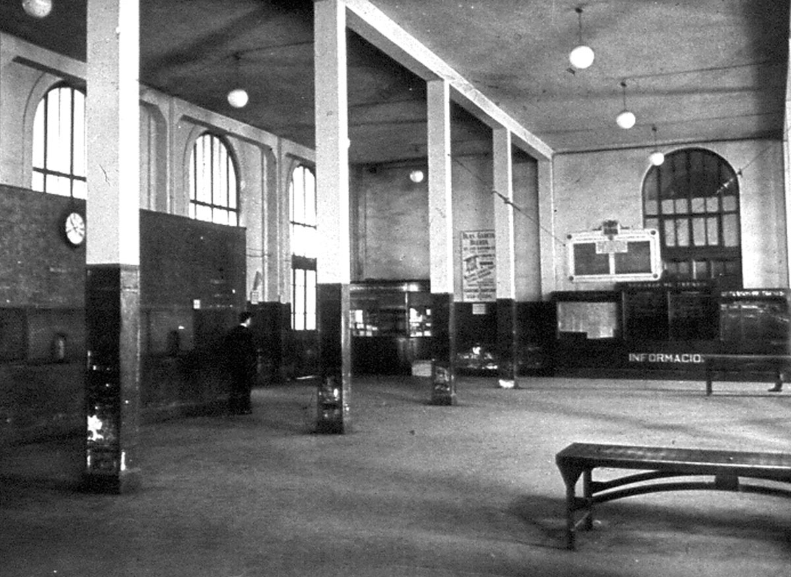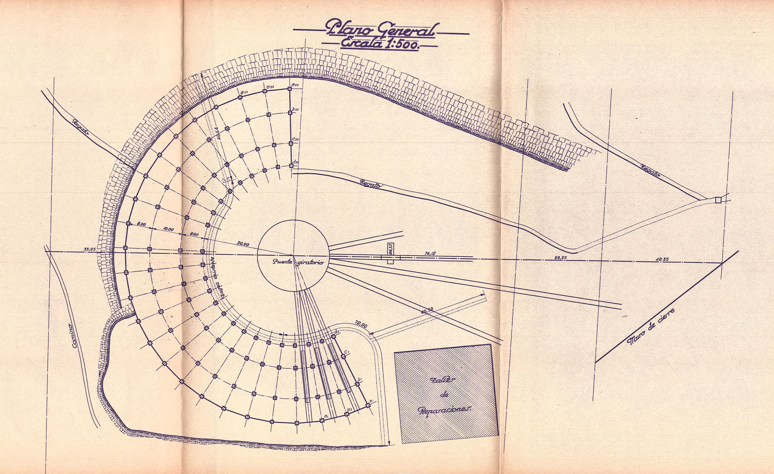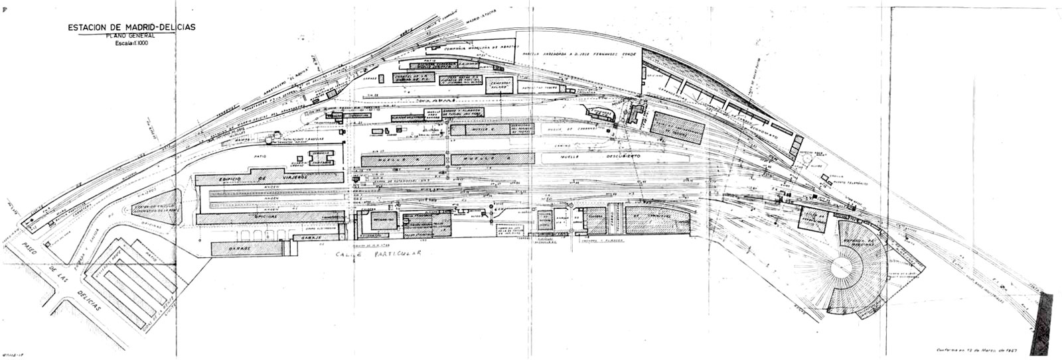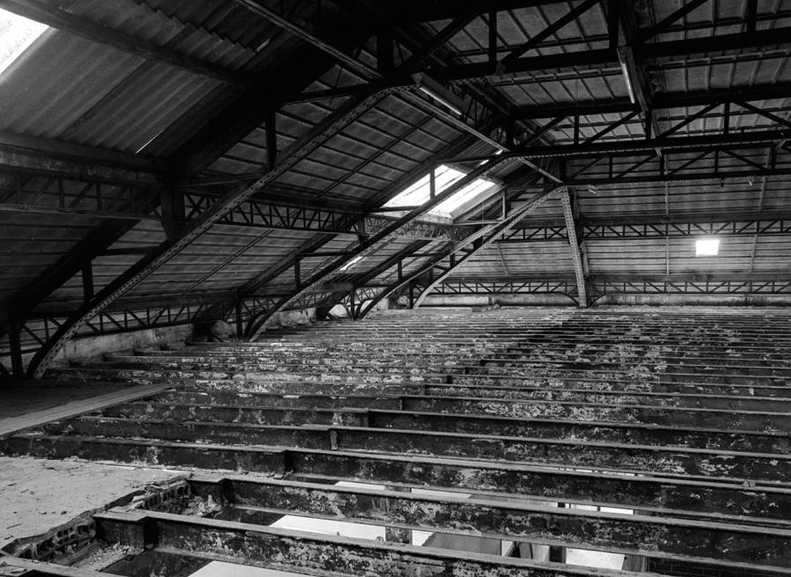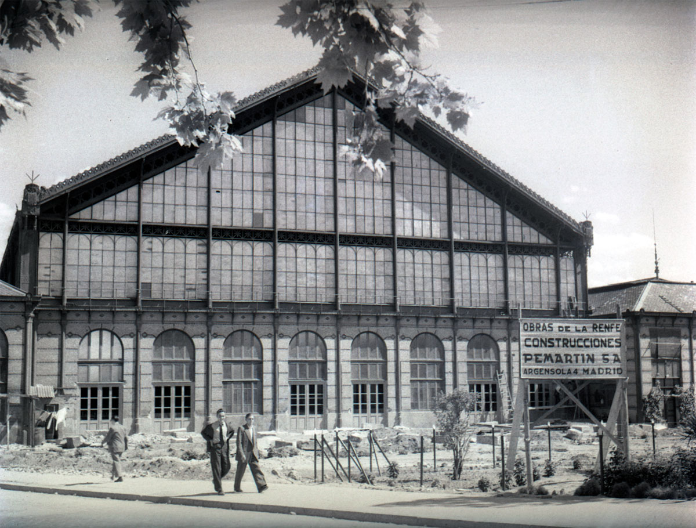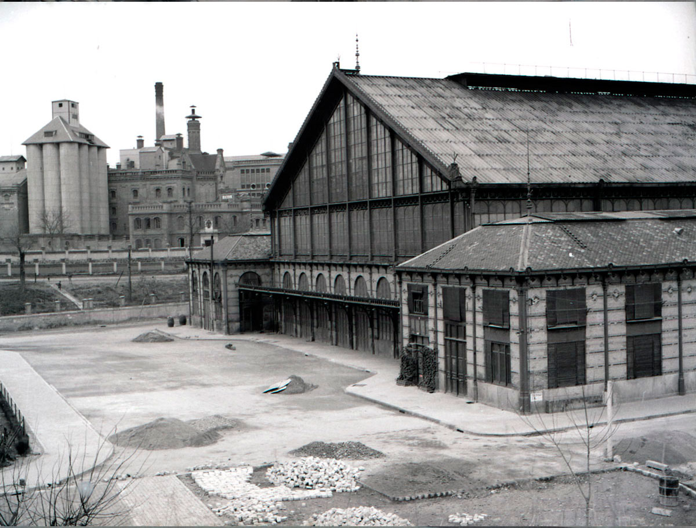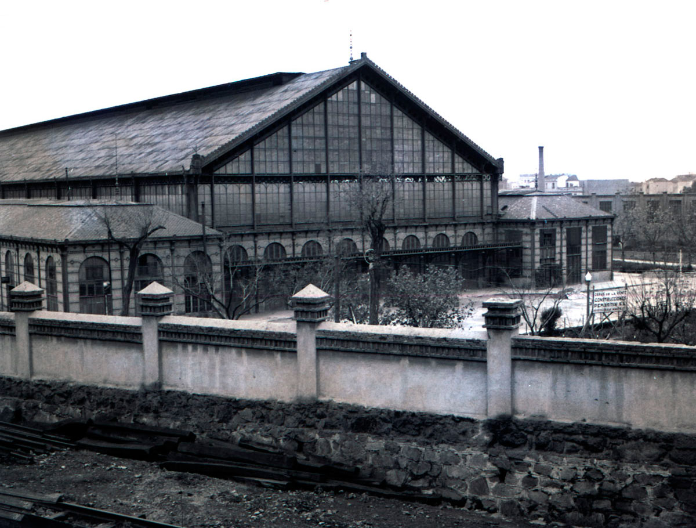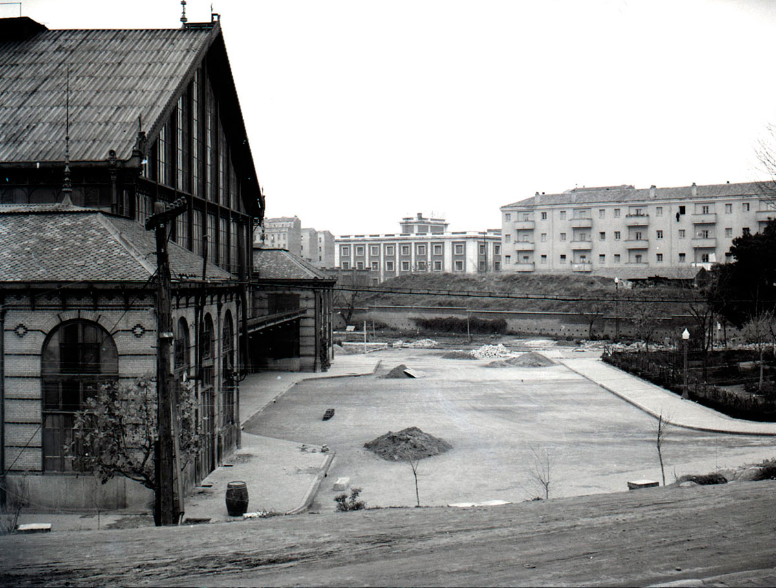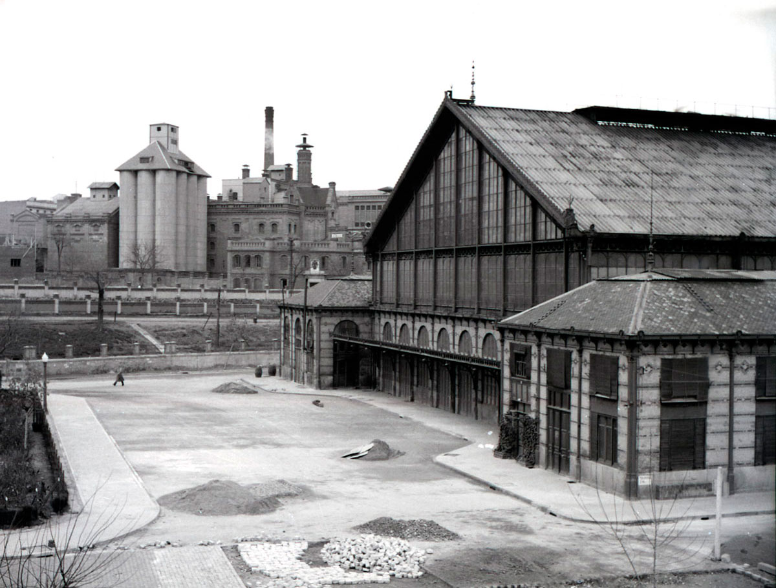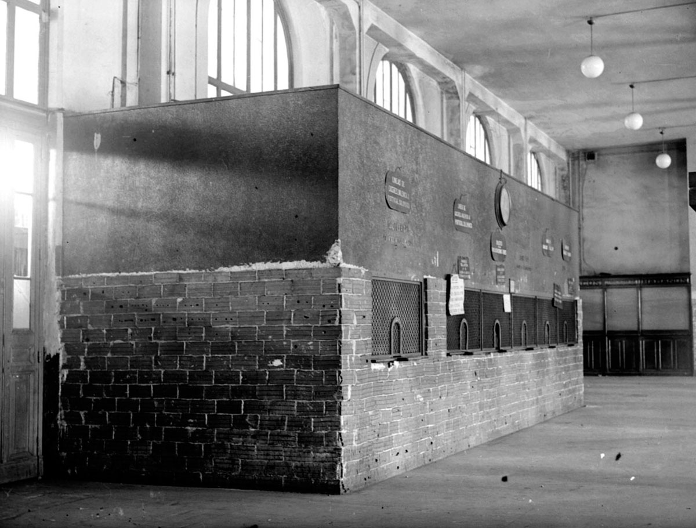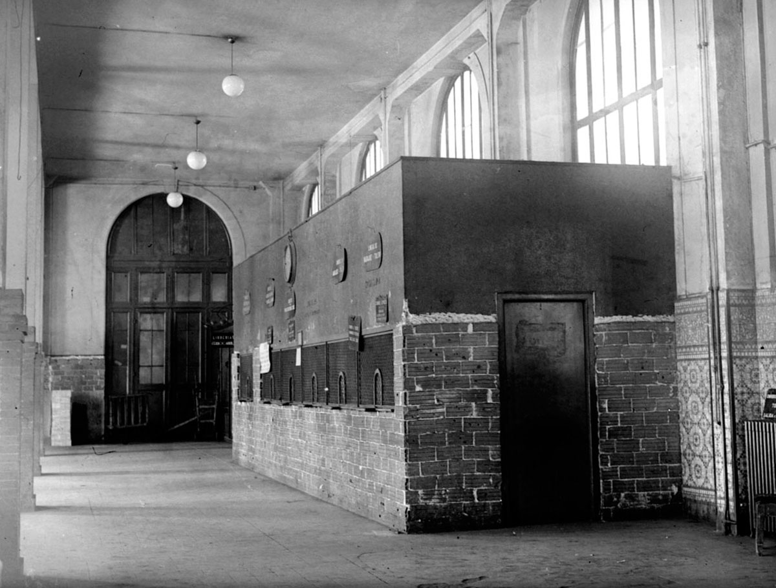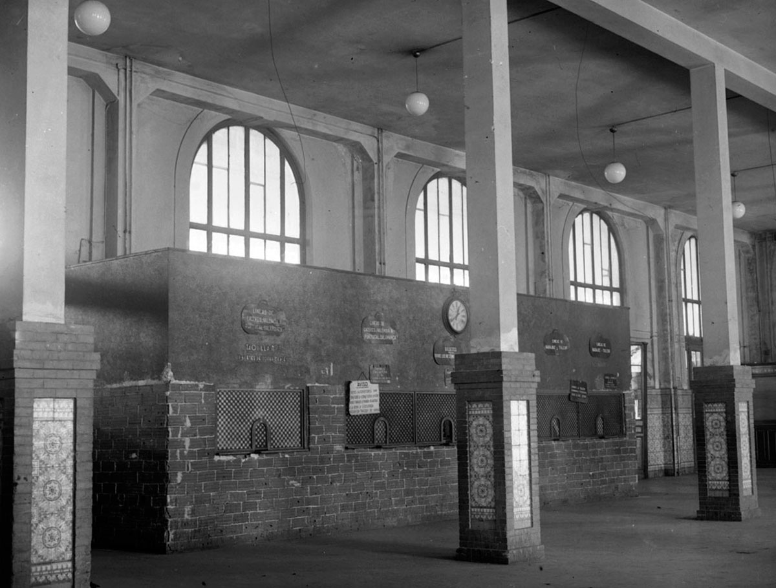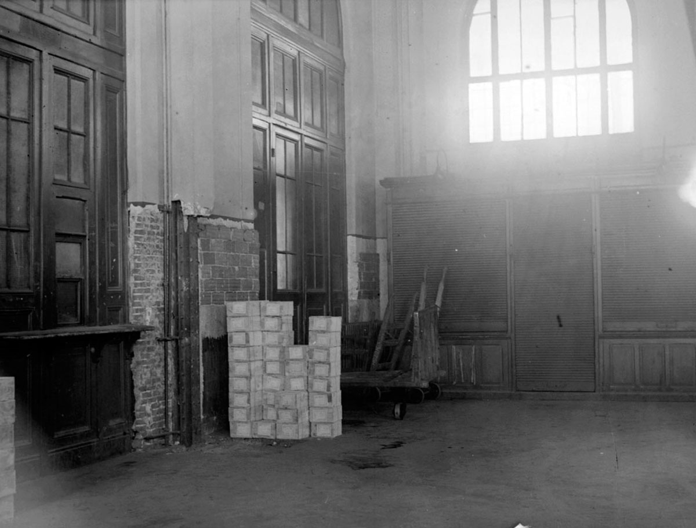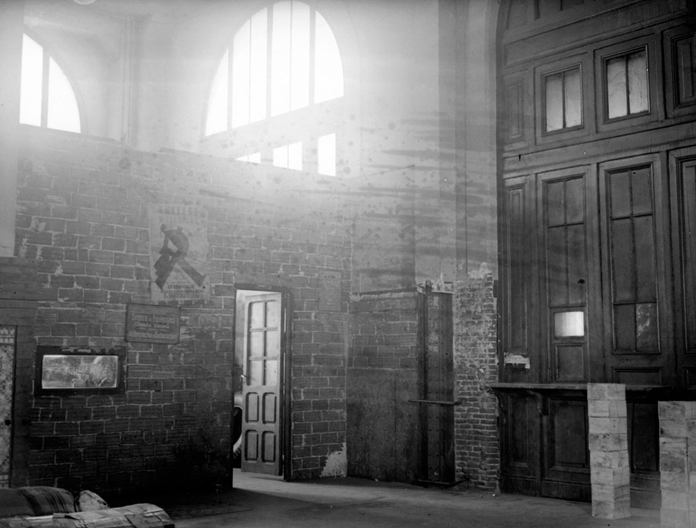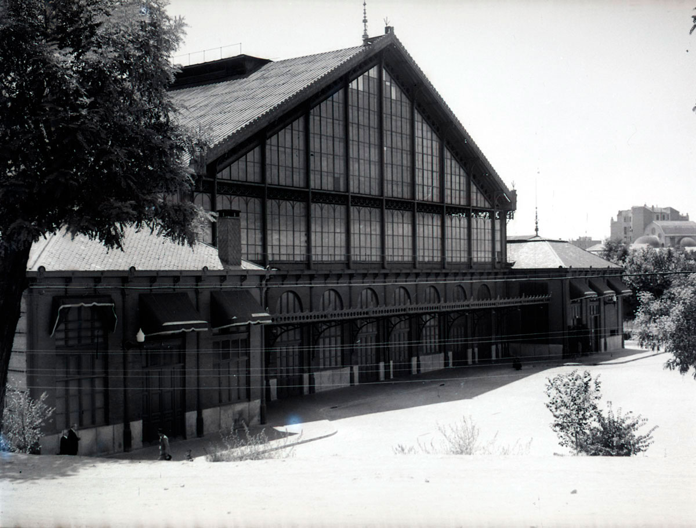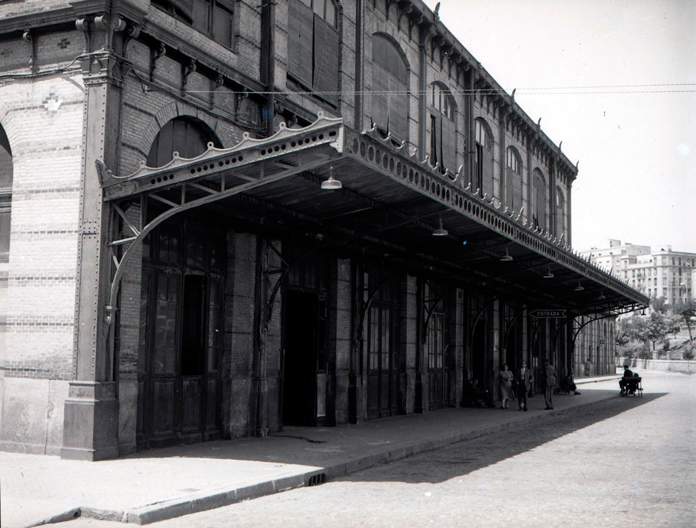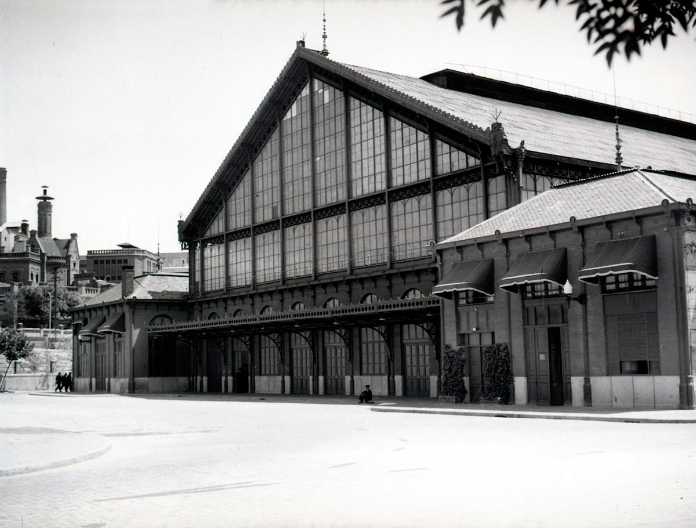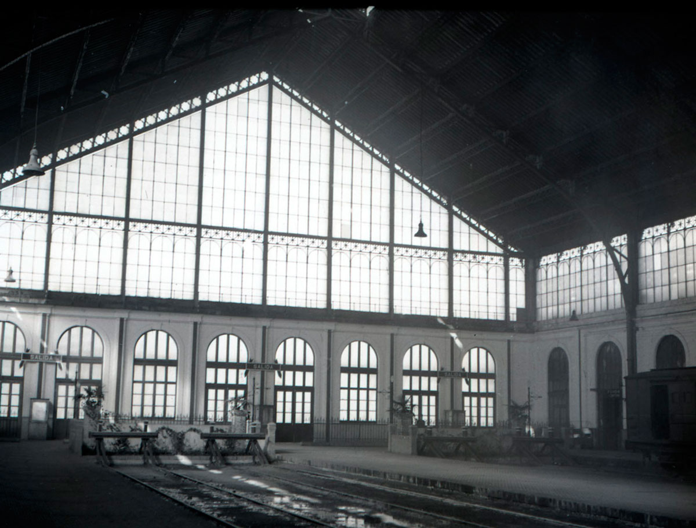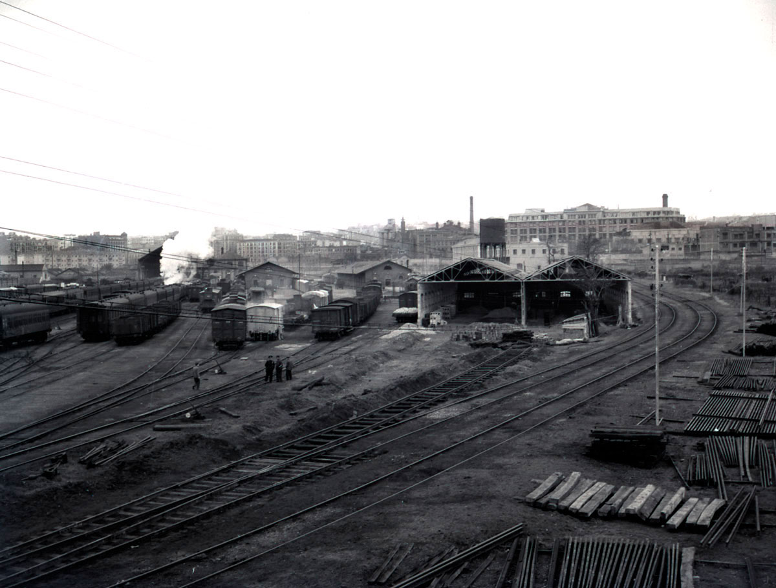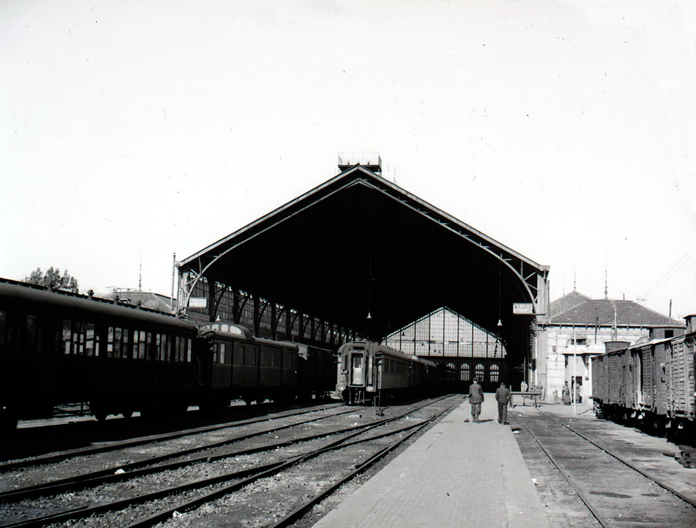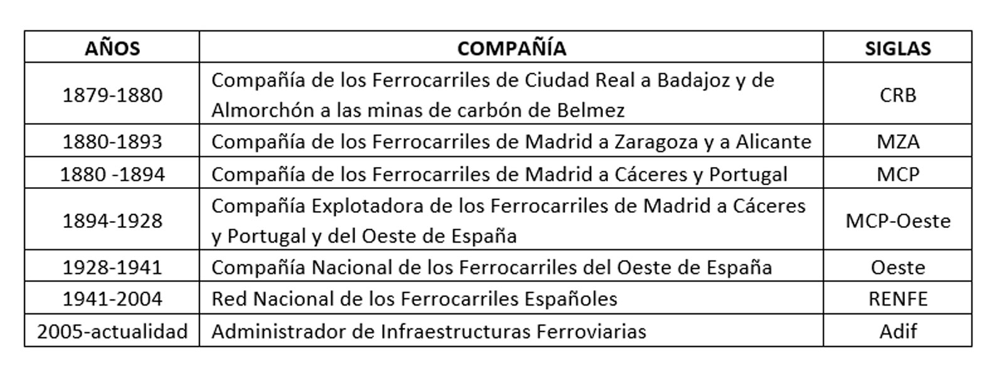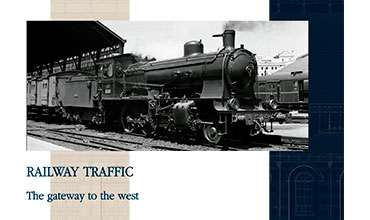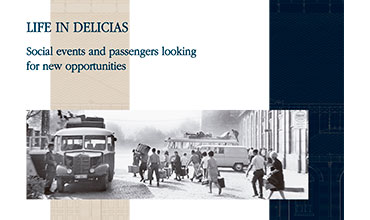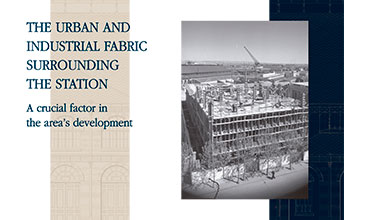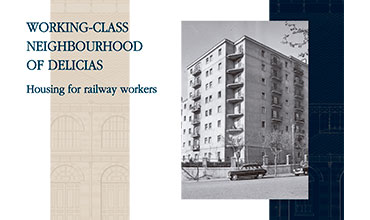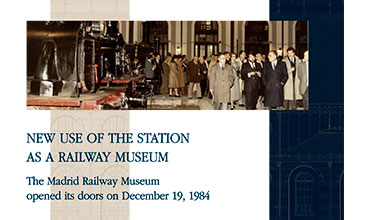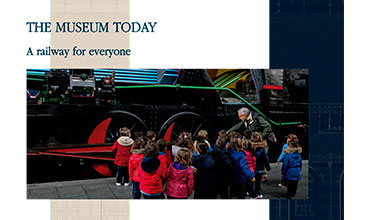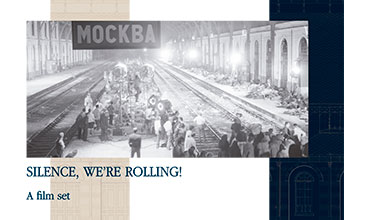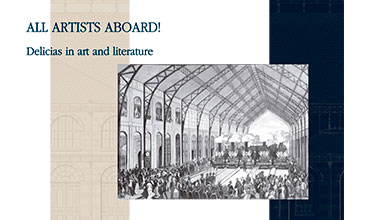Configuration of the railway complex
rom the time the permanent
station started operating until the years prior to the end of
its railway activity, Delicias never stopped growing. As the
years passed by, the installations that existed at its opening
were joined by new buildings that were required for its correct
functioning. Some installations were also modified and those no
longer need demolished. At the same time, auxiliary elements
were established, such as water supplies for locomotives,
weighbridges, signal boxes, signals, etc, which completed the
industrial landscape.
Both the new constructions and the transformation of the
existing ones were the work of each of the railway companies
that operated Delicias, and which left their mark on the
configuration of the railway complex.
On April 8, 1880, shortly after the station was opened, the MZA
company bought CRB and, therefore, the station. However, since
MZA already had its own provisional station in Atocha, in
December that same year it sold Delicias to the recently
established Compañía de los Ferrocarriles de Madrid a Cáceres y
Portugal (MCP). For years, both companies shared its use, until
MZA finished its permanent base in Atocha and moved the traffic
from its railway lines there in 1893.
During this shared period, construction work was carried out on
the passenger building, including the new layout of the 1st-,
2nd- and 3rd-class waiting rooms and the reusage of the spare
space as new offices, factories, consumer rooms, etc, which were
necessary due to the increased number of agents from both
companies.
Due to the growth of export and import freight traffic, and
with a view to satisfying these needs, it was necessary to build
a third covered loading bay and tracks around it; to establish
an open-air loading bay for coal with a weighbridge and
platforms; to erect an unloading building; stands; sheds… All of
these installations were a notable upgrade to the railway
complex.
Between 1906-1907, the departures pavilion lobby was renovated.
Due to the inconveniences caused by the division of departures
and arrivals into two different pavilions, and the large
distance between their corresponding courtyards and the Paseo de
las Delicias tramway stop, the company decided to bring both
services together in what had been the departures lobby. The
space that was freed up in the departures pavilion was used to
extend the central offices. At that time, the station already
had overhaul, movement and immobile material workshops. After a
few years, the Delicias-Empalme siding was built, being located
on the railway bypass for freight traffic.
An ambitious renovation project was drawn up in 1927 and
authorised in 1929, by which time Compañía Nacional del Oeste de
España (Oeste) was already in control. Although not all of it
was approved or built, the following was carried out: the
roundhouse for twenty-four locomotives with its swing bridge,
engine shed, pavements for the access road and passenger
courtyard, and, in the passenger building, the renovation of the
lobby and construction of the central platform. Noteworthy was
the enormous transformation of the lobby, since its diaphanous
space was divided into three floors connected by an open-newel
staircase; the ground floor was used as a lobby and the upper
floors became offices and archives.
During the RENFE period, numerous projects were carried out. It
is worth mentioning the opening up of an entryway in the façade
of the passenger building, when the glass roof of the west side
was moved there; the interior of the lobby was upgraded and the
statistics offices were extended. Furthermore, new buildings
were gradually erected: a garage for lorries from the vehicle
fleet, a company store, a healthcare pavilion, buildings for
preparing passenger cars, inspecting carriages and the
headquarters of the 7th Railway Unit. In 1967, with the
construction of RENFE’s Calculation Centre in the garden at the
facility’s entrance, the station could no longer be seen from
Paseo de las Delicias.
When Madrid-Delicias stopped operating, some installations were
dismantled, others were put to a different use and many were
demolished, as it happenened with
the locomotive´s shed, built in the 1930s and demolished in the
first 1980s.

