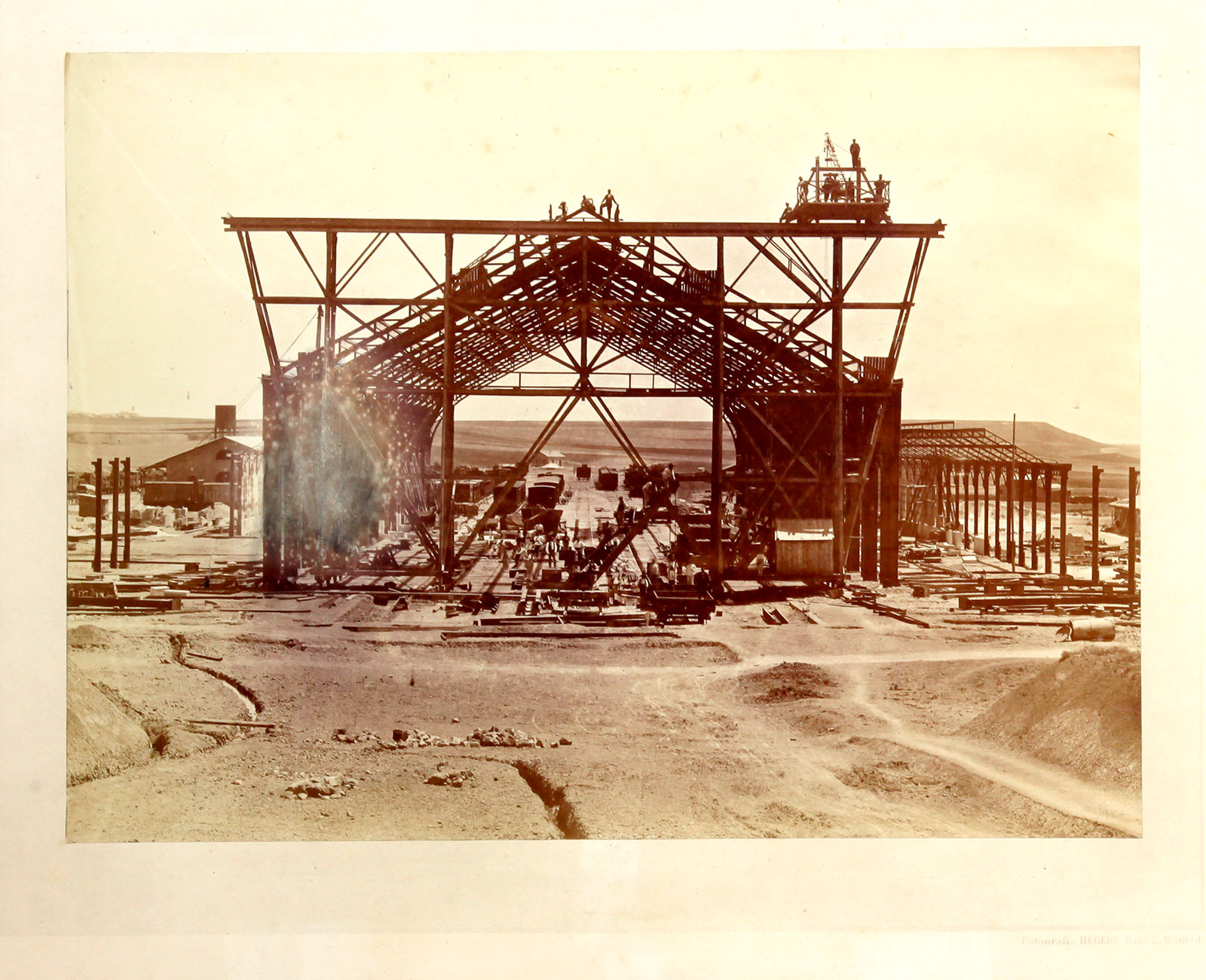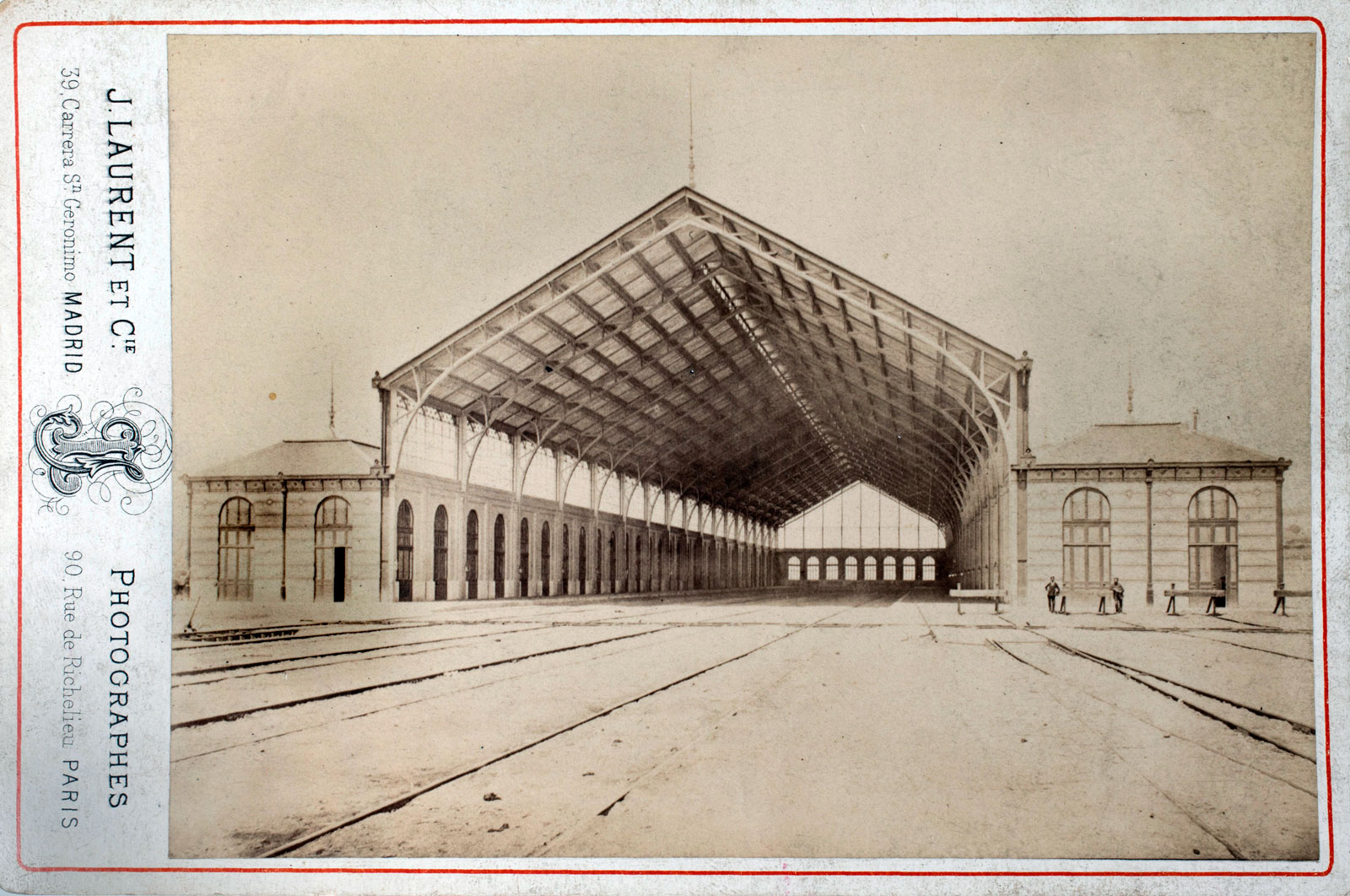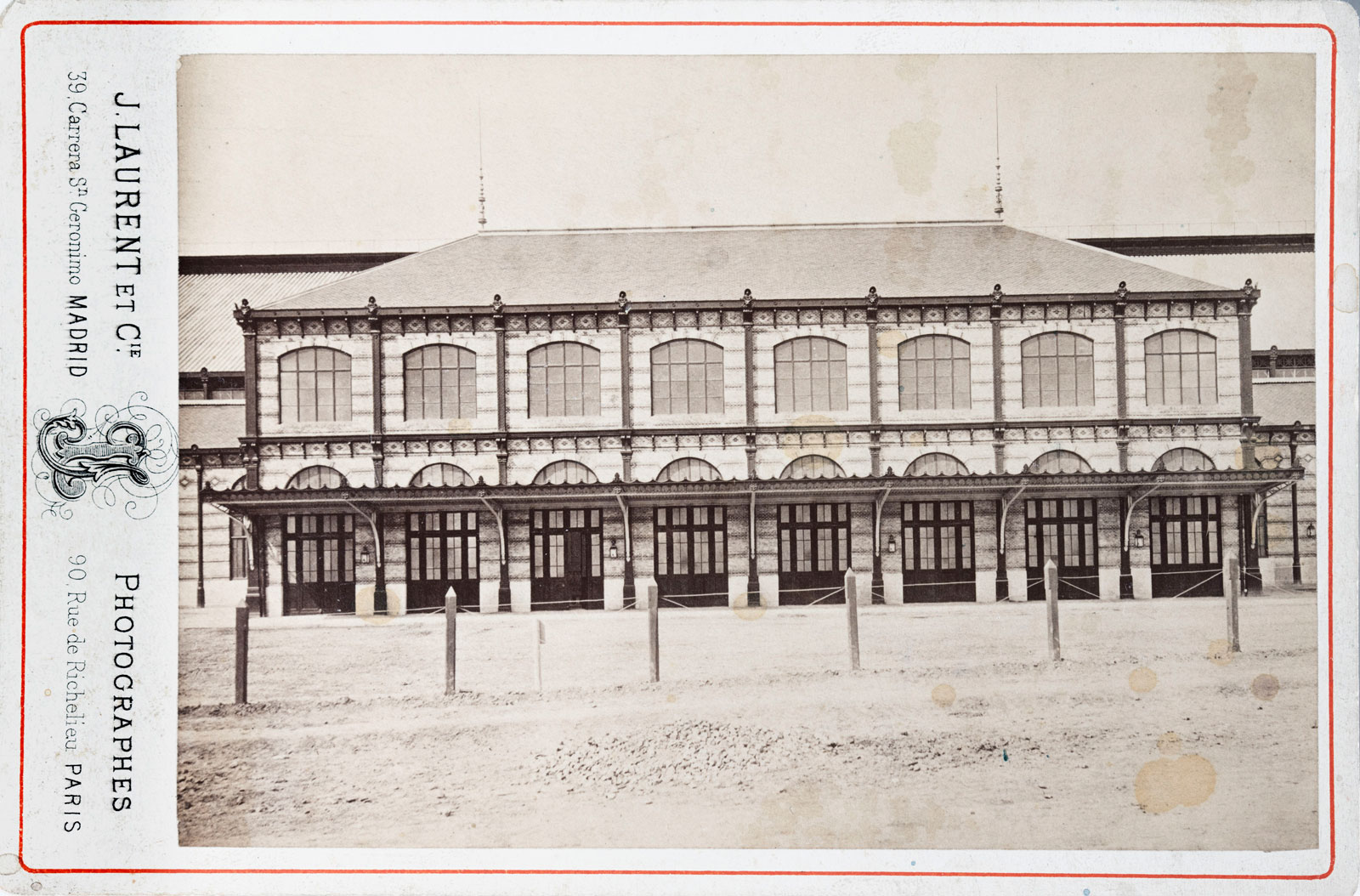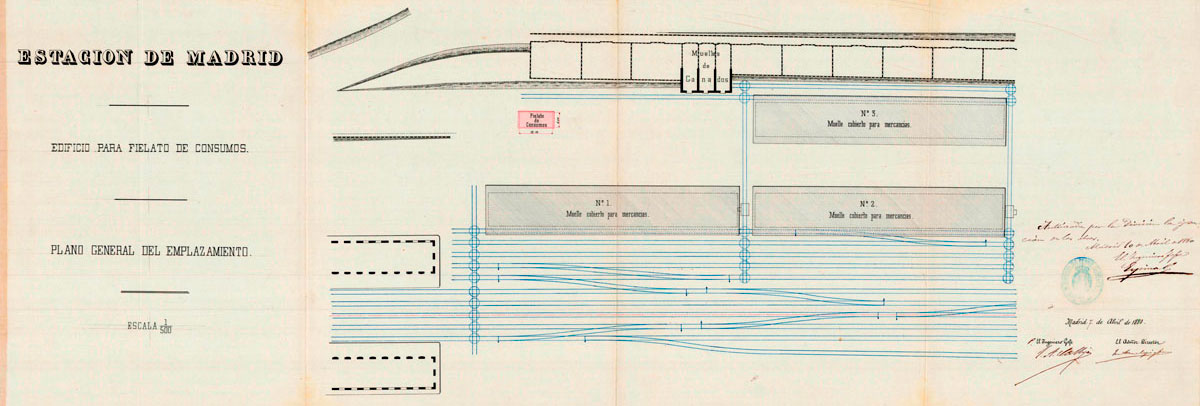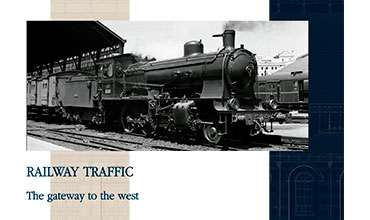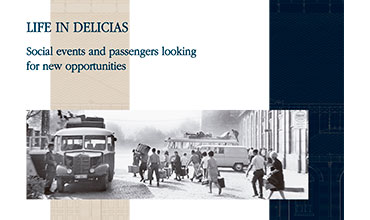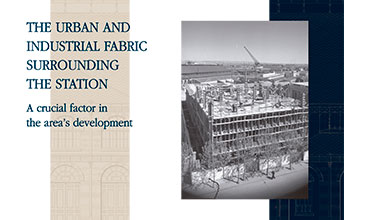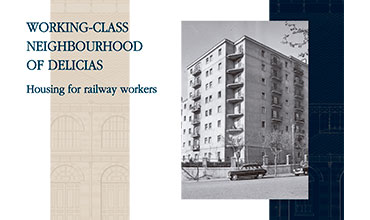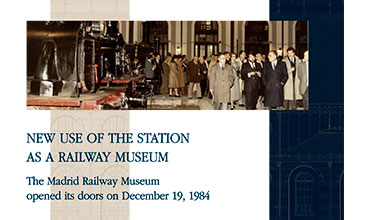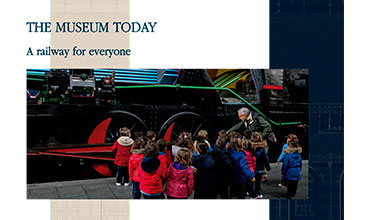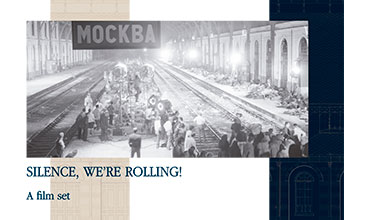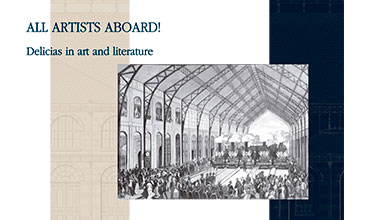Fast construction: assembling and riveting
ecember 28, 1878, saw the
beginning of this truly notable project,” declared El Globo.
Diario Ilustrado regarding the commencement of the station’s
passenger building. The building material for the railway
complex, which consisted of tools, structures, roofs,
scaffolding, planks, slating, guttering, glass, etc., was sent
from France by ship.
By 1879, the two covered freight-loading bays were already
built. They were longitudinal buildings made of brick masonry,
with Polonceau-type cable-stayed iron frameworks covered with
galvanised roofing iron. The coal- and cattle-loading bays,
water deposit and toilets would be built later.
In February 1879, the main building’s metallic skeleton began to
be assembled. The beginning of construction was delayed due to
the late arrival of the building material, as a result of bad
weather and because, after arriving in Spain, the material was
detained by customs in Alicante. This situation forced the
company to temporarily equip covered bay No. 1 as the passenger
building, until the permanent one was finished. This enabled the
railway company to avoid losing money, since the line had been
opened in February.
Nevertheless, the building work advanced rapidly due to the
industrial building’s functional nature and the use of a mixed
construction system featuring cast iron and brickwork, as well
as prefabricated pieces made in series and assembled with
rivets. The metallic structure and glass from L. Gobani were
supplied by the Fives-Lille company, an experienced firm
specialising in the construction of railway material and
stations, while their on-site assembly was directed by the
French engineer M. Vaseille.
The building materials consisted of iron for the structure
and ornamentation, brick for the walls (solid brick façades for
the outer walls and ordinary whitewashed ones inside), granite
for the plinths, wood for the windows and doors, and glass for
the glazed screens. The predominance of exposed iron and the new
technique employed resulted in a singular building of European
iron architecture, a symbol of progress and modernity in the era
of industrialisation.
The construction of the station was carried out by engineers
belonging to the CRB company, Cachelièvre and Calleja, and was
inspected by engineers from the Division of Ferrocarriles del
Oeste, Bonifacio Espinal, Enrique Ulierte and assistant engineer
Enrique Verdú.
Once the station was opened, traction and hauled-material
service installations were gradually built, as well as the
tollhouse for taxing food, a building located beside the freight
service that was designed by the engineer José Antonio Calleja
in April 1880.

